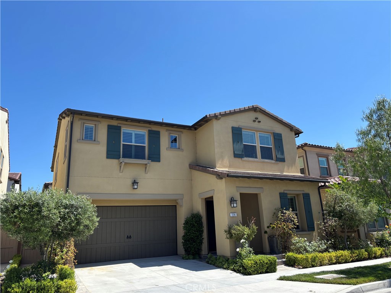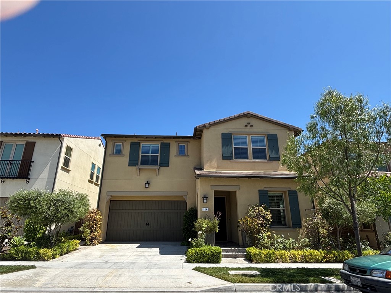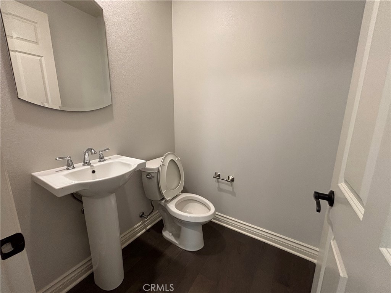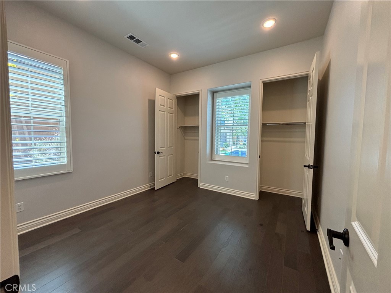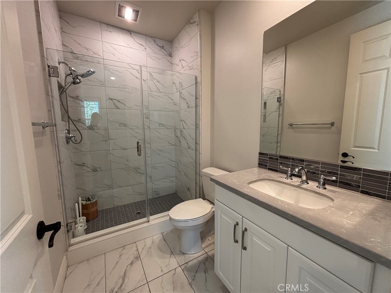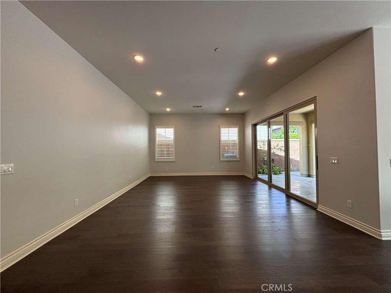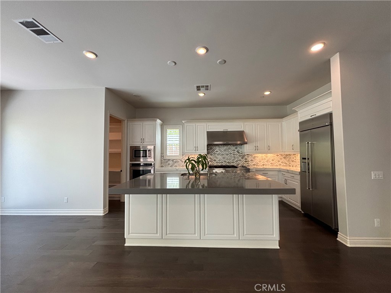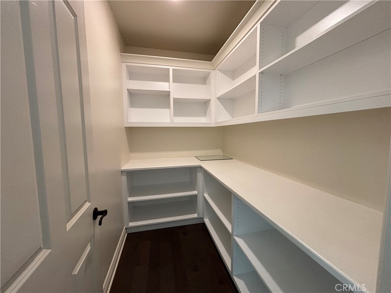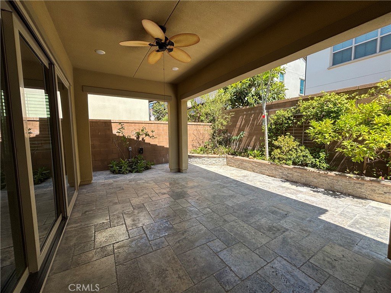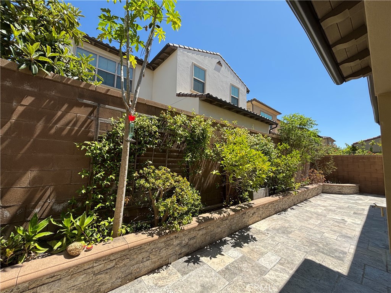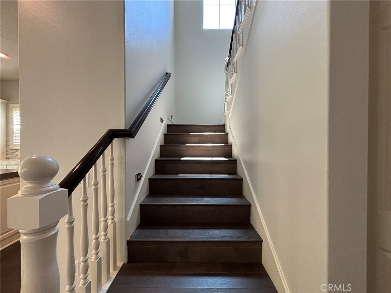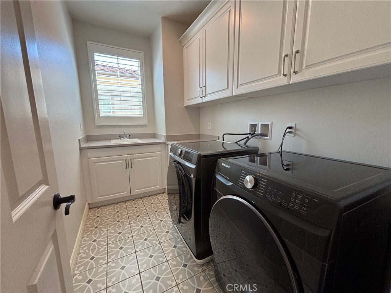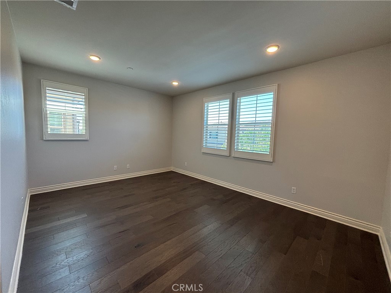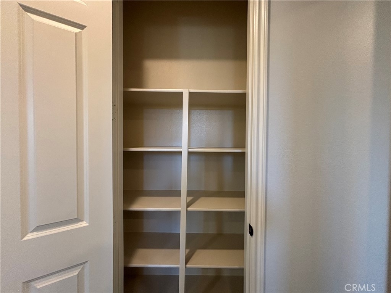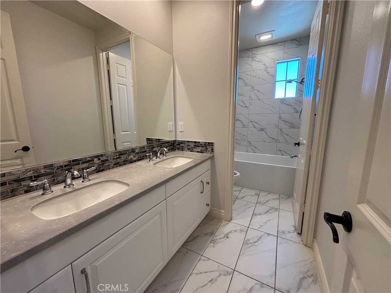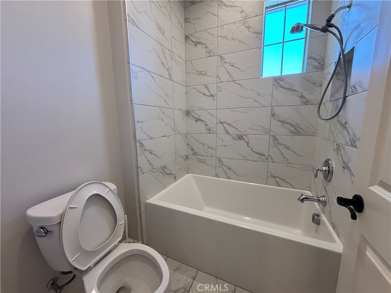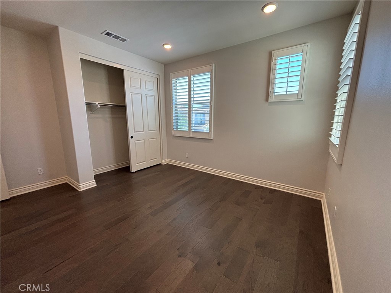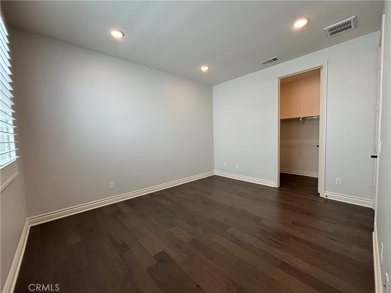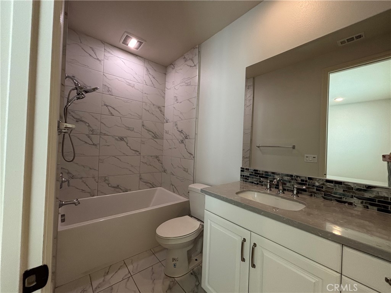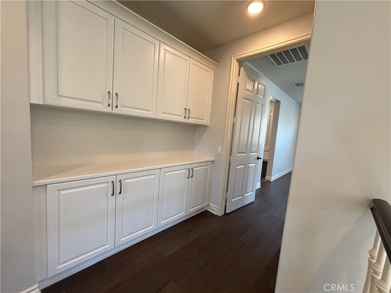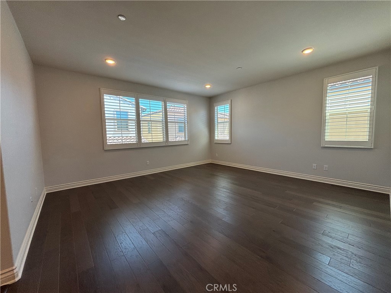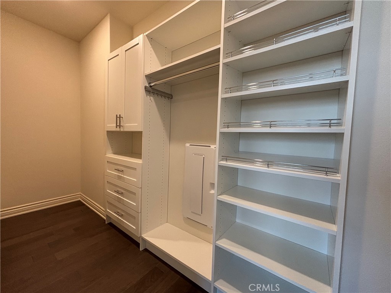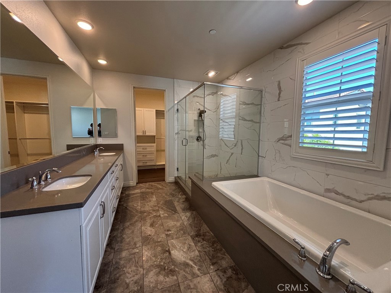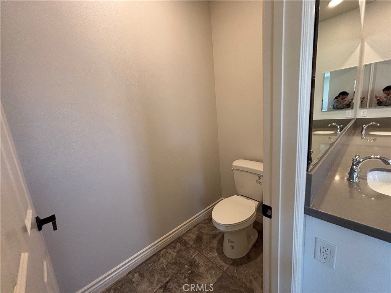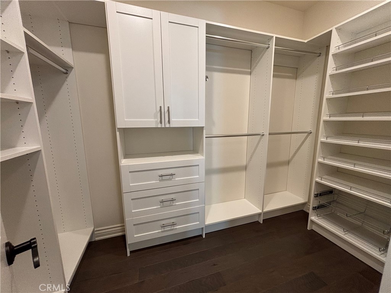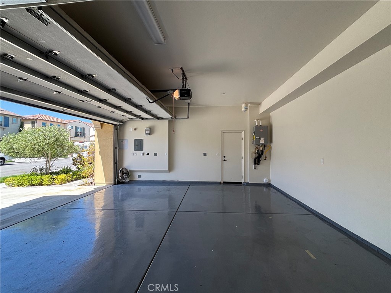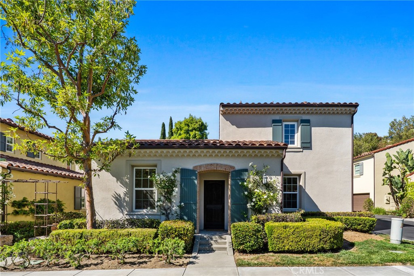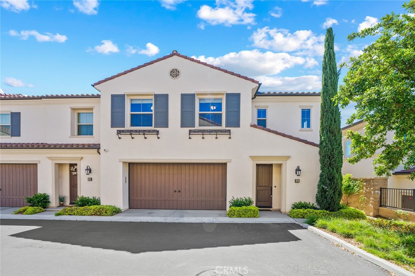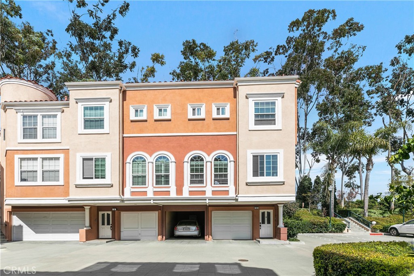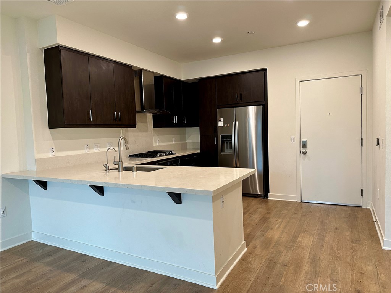Overview
- Residential Lease
- 4
- 5
- 2
- 2985
- 330222
Description
This upscale single-family home is located at the end of a quiet street in the hills of Irvine’s Portola Springs community. Featuring the Elderberry Plan 3 layout, it offers approximately 2,985 square feet with 4 bedrooms, 4.5 bathrooms, plus a loft. The spacious and practical floor plan allows plenty of natural light. The main floor includes a guest suite with a private bathroom, ideal for elders or visitors. The great room boasts 10-foot ceilings and multi-slide doors seamlessly connecting to a covered outdoor loggia and wraparound patio, perfectly embodying California indoor-outdoor living. The open kitchen is equipped with a large center island, quartz countertops, full tile backsplash, 6-burner gas cooktop, and a walk-in pantry—perfect for everyday cooking and entertaining. Upstairs, the flexible loft space can serve as a study, entertainment area, or multipurpose room. The primary suite features dual walk-in closets, dual vanities, an oversized custom tiled shower, and a soaking tub. Each of the other bedrooms is a suite with its own bathroom. The home has premium hardwood floors throughout (except bathrooms) and plantation shutters. The paid-off solar system offers eco-friendly energy savings. The laundry room includes quartz countertops and a utility sink. Within walking distance to parks, pools, sports courts, and abundant community amenities, this home is located in the highly regarded Irvine school district.
Details
Updated on July 30, 2025 at 9:27 am Listed by Zujie Yan, Gold Orange Realty Inc.- Property ID: 330222
- Price: $6,800
- Property Size: 2985 Sqft
- Land Area: 3681 Square Feet
- Bedrooms: 4
- Bathrooms: 5
- Garages: 2
- Year Built: 2019
- Property Type: Residential Lease
- Property Status: Active

