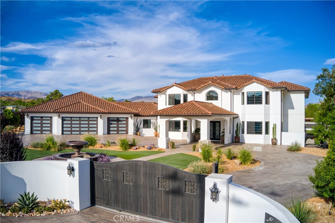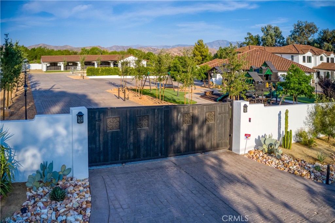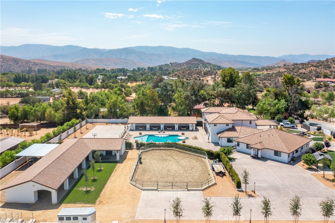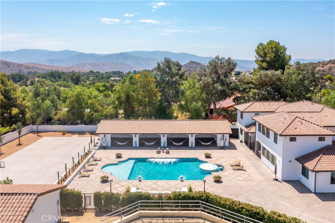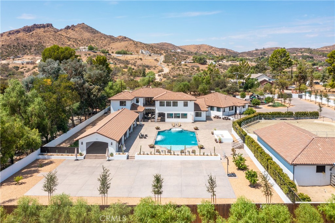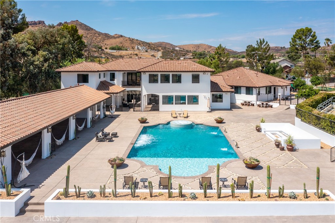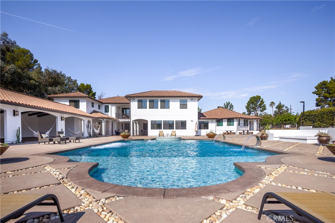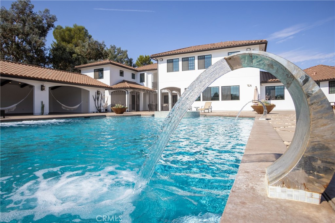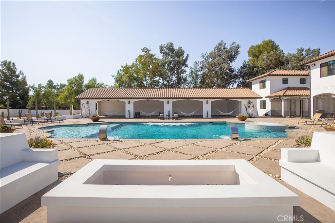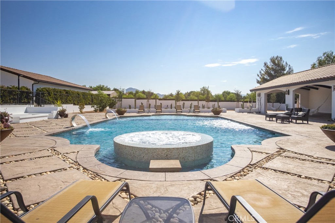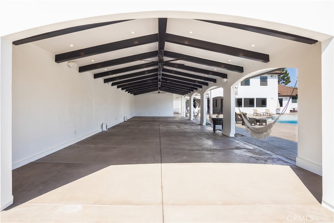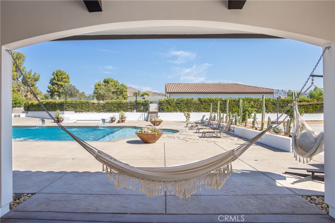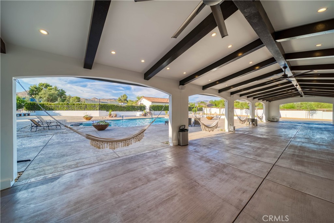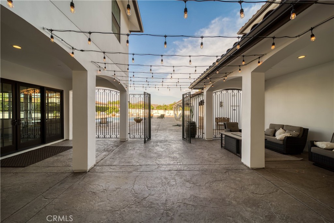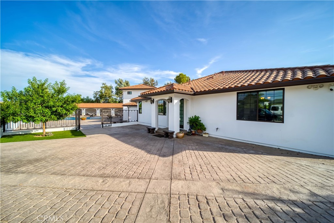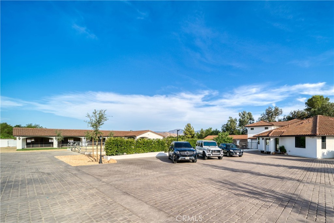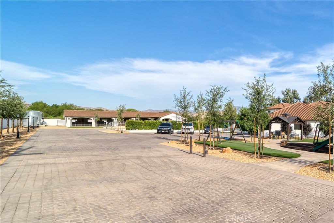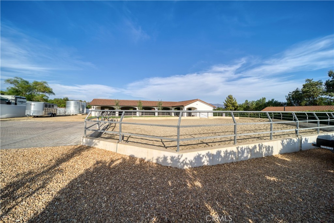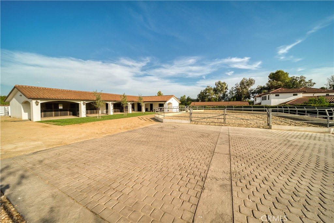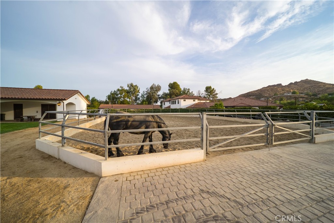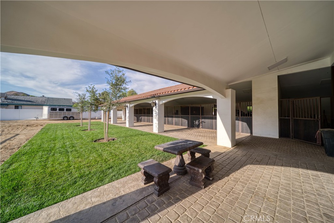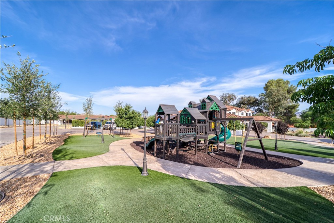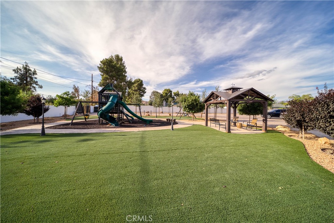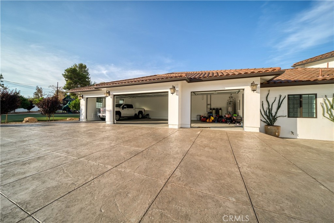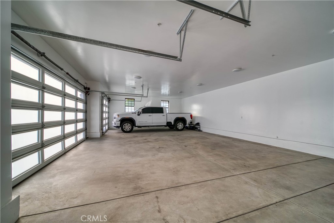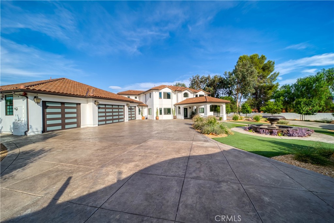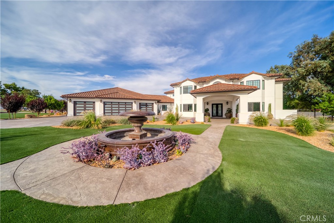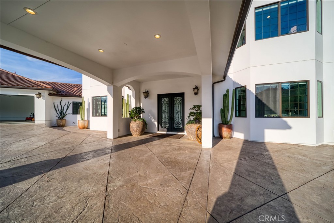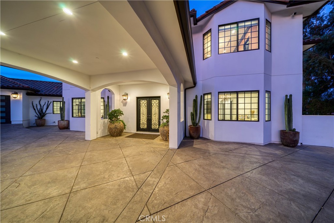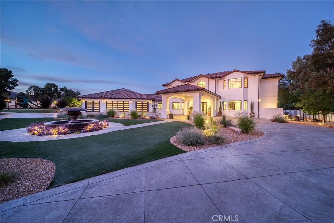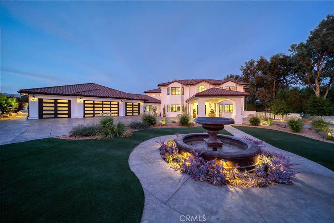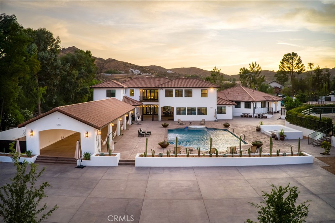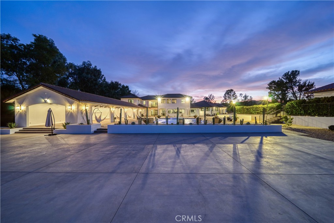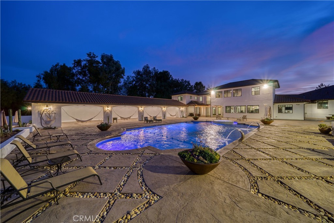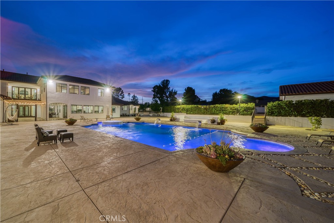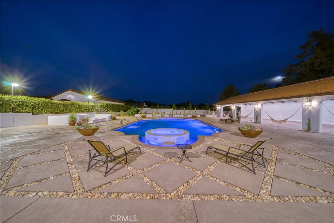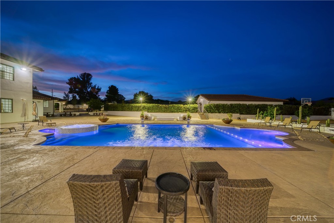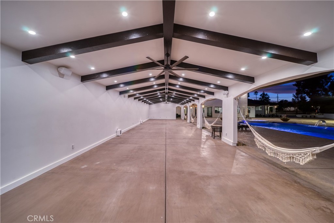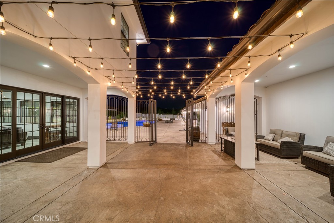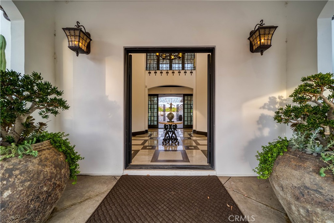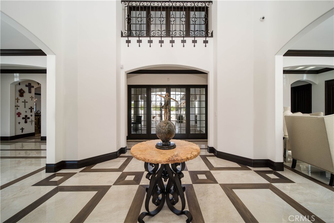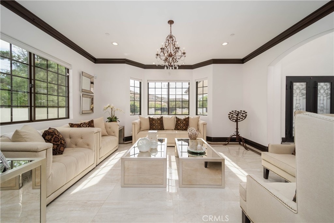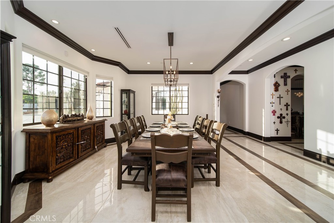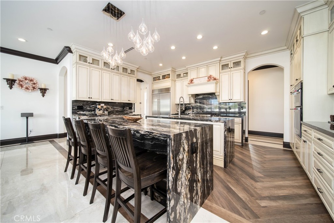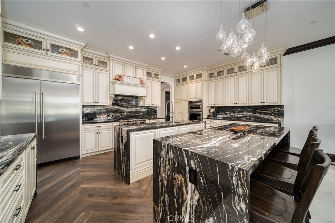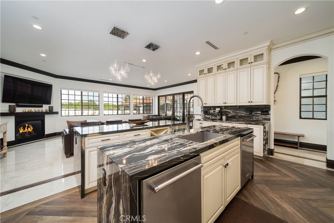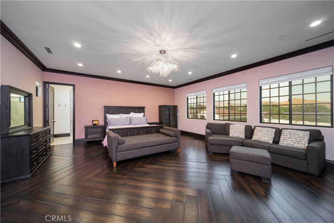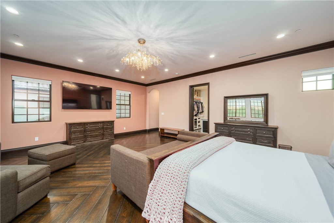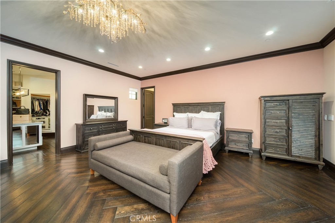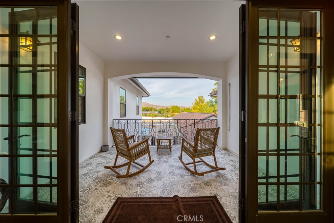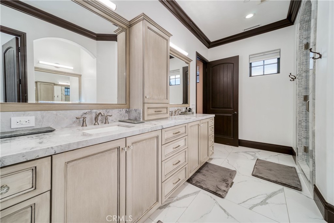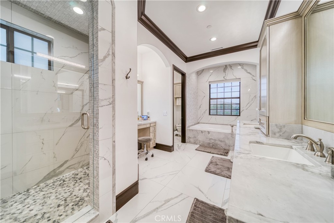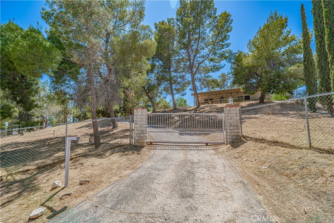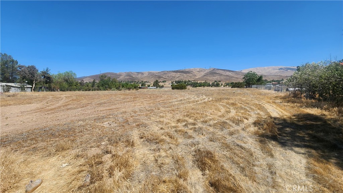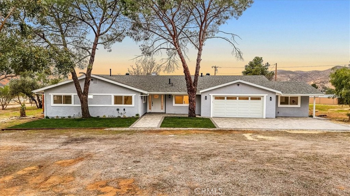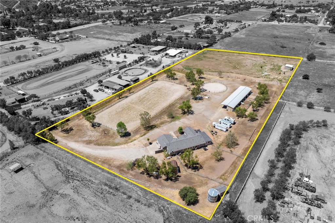Overview
- Residential
- 10
- 9
- 4
- 6977
- 47803
Description
CUSTOM 2018 BUILT EQUESTRIAN ESTATE in Agua Dulce with all the bells & whistles. Over 11,000 sq.ft. of combined structures. Luxurious quality material and craftsmanship creates a Hacienda-Resort style sensation throughout. Gorgeous white-painted 1,400 linear ft of block-walls secure the 2.013 acres. Fully hardscaped & landscaped with irrigation. Includes hardwired audio, security cameras, and lighting fixtures to illuminate the entire Estate. 3 motorized gates for convenient access to the front porch & direct access to the back 7 horse stables. Multiple parking options for RV, trailers, & commercial vehicles. The 3,500 sq.ft. horse stables have plumbing, electrical, and automatic pest control water-mist system. Built in 2020 is the 2k sq.ft. heated swimming pool & spa connected to a salt-equipment system, has a kid friendly entrance, multiple sitting areas, waterfalls & color lights, jets in the pool & spa. Adjacent to the pool is an 1,800 sq.ft. patio cabana with 2 bathrooms, surround sound system, ceiling fans, 82 LED lights, and 4 hammock stations. The 1,250 sq.ft. Guest house includes a full Kitchen w/ Viking appliances, a pantry, a Living room, a laundry room, an independent HVAC system, 9ft ceilings, 2 bedrooms and a bathroom. The 4 car garage is 26ft deep and 12ft high, fully insulated and completed, with silent garage motors mounted on the sides not the top. There’s a 1k sq.ft. playground park in the front for children to use. The 4k sq.ft. concrete-pad convenient for a sports court or hosting large outdoor events. Connected public utilities include natural gas and a 400amp electric panel. Per the Seller, the water source is a 600ft deep water-well connected to two 10k gallon water-tanks, and a whole-house water filtration & conditioning system. Per the Seller a 2k gallon septic-tank with 200 ft of leach-line. 128 fire sprinklers combined inside the house, the attic, and outdoors. HVAC system includes two 5 ton condensers and one 3 ton condenser. Interior features include: 21ft foyer ceiling entrance, Italian Quartz, 10ft ceilings, Maple doors throughout, 2 dishwashers, built kitchen Refrigerator & wine cooler, 2 dishwashers, walk-in pantries,Office room, 900sqft courtyard, and a 1k sq.ft Master-suite.
Details
Updated on May 23, 2025 at 3:53 am Listed by Jose Alonso, RE/MAX Gateway- Property ID: 47803
- Price: $3,000,000
- Property Size: 6977 Sqft
- Land Area: 87750 Square Feet
- Bedrooms: 10
- Bathrooms: 9
- Garages: 4
- Year Built: 2018
- Property Type: Residential
- Property Status: Closed
Mortgage Calculator
- Down Payment
- Loan Amount
- Monthly Mortgage Payment
- Property Tax
- Home Insurance
- PMI
- Monthly HOA Fees

