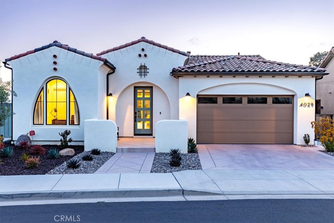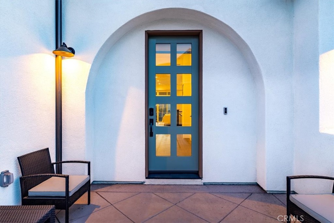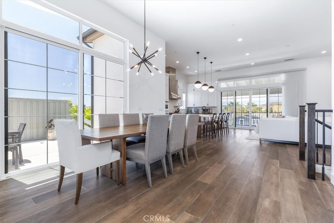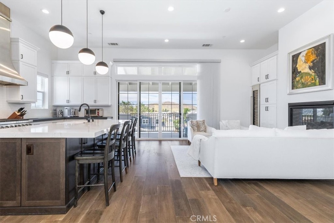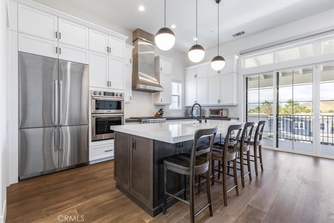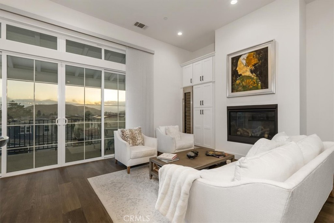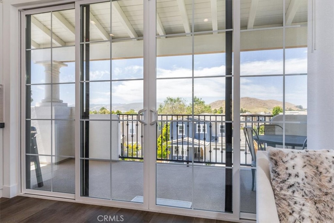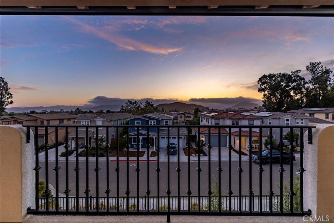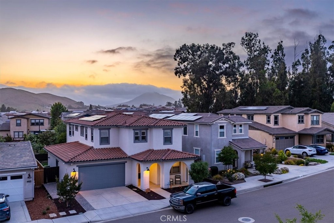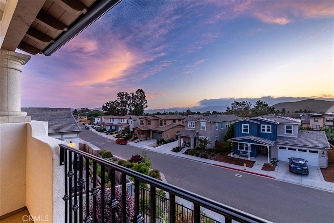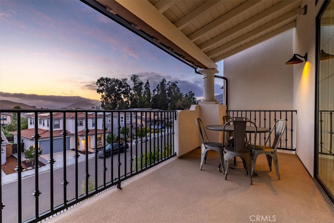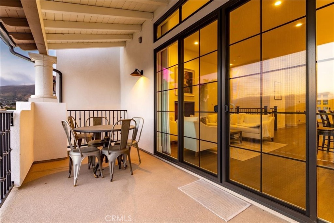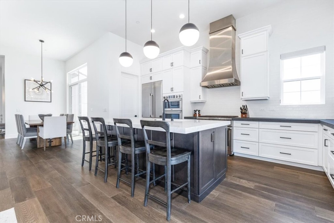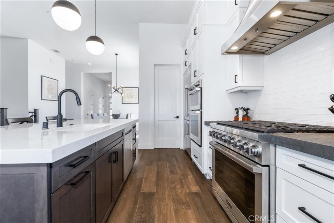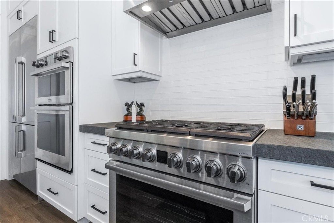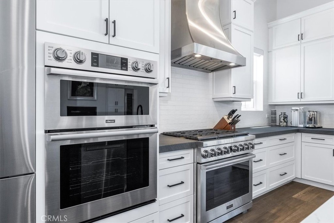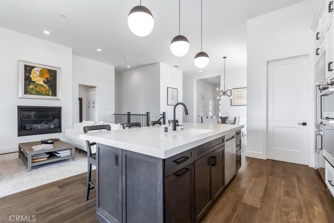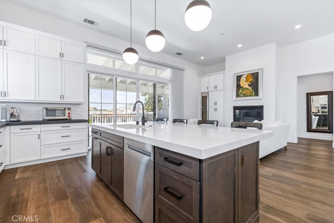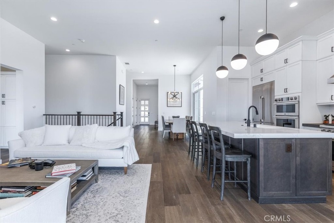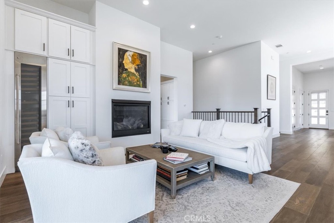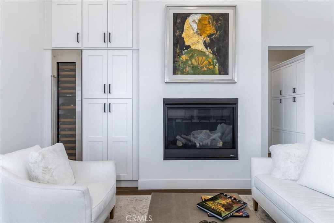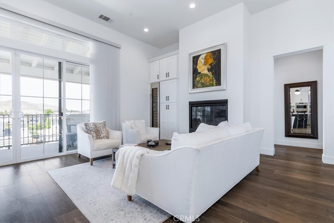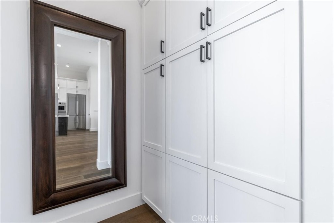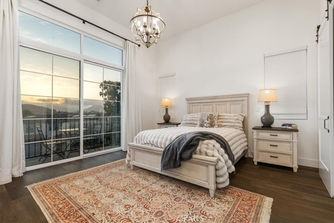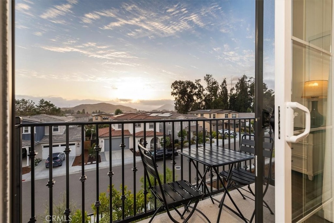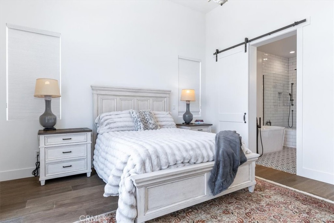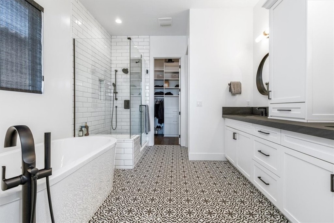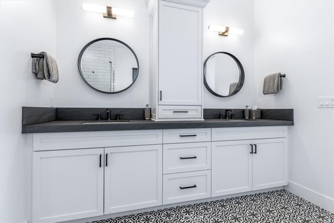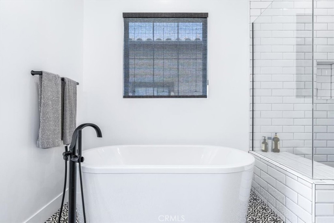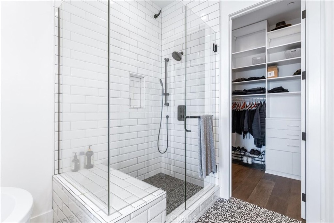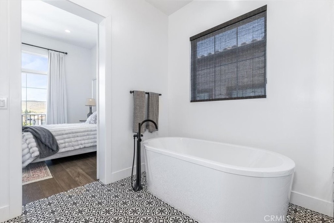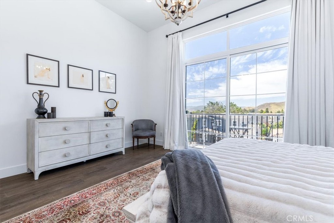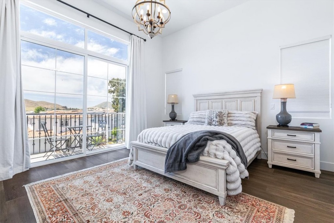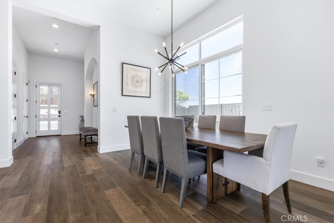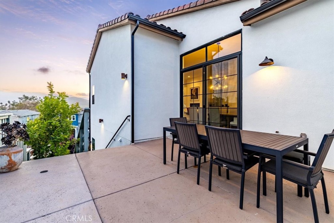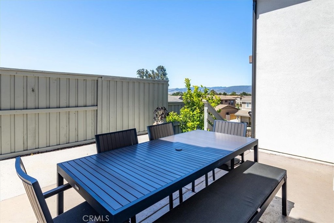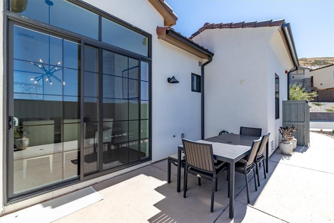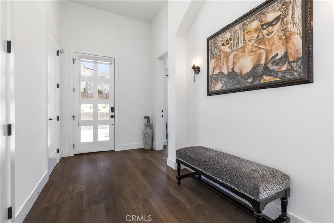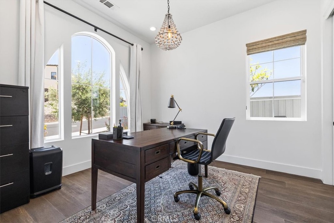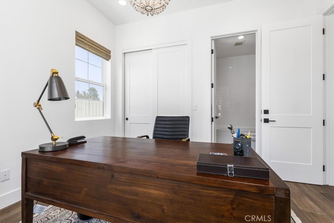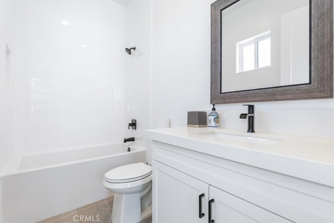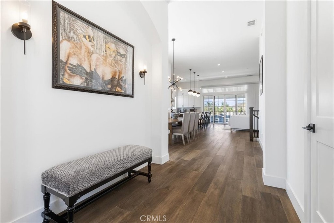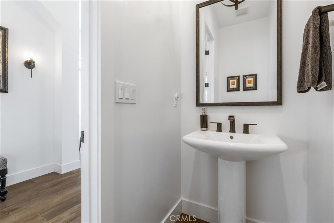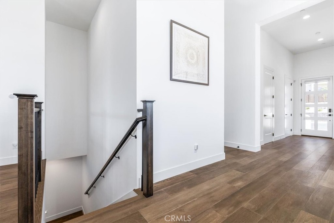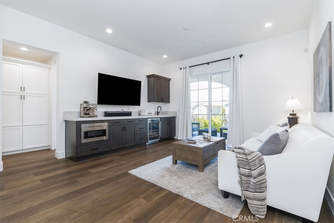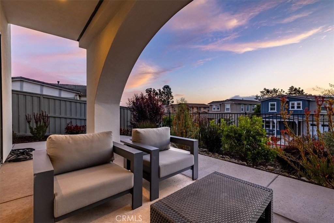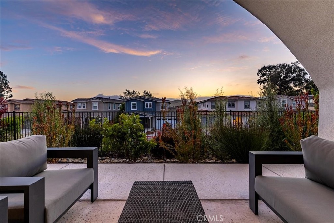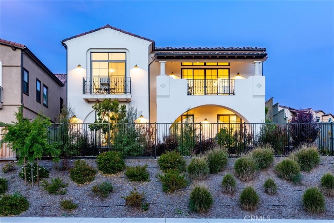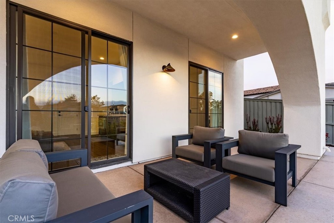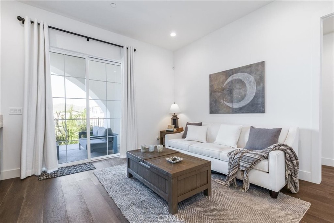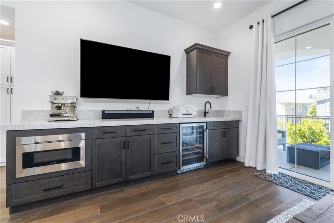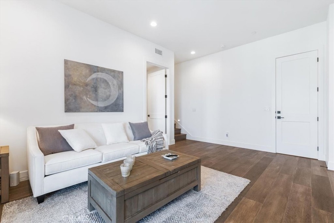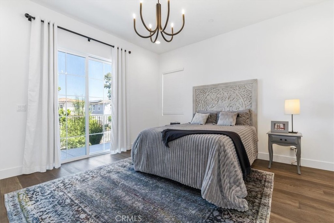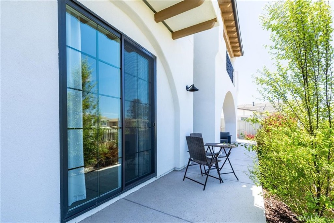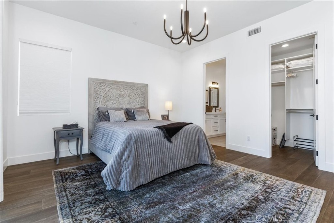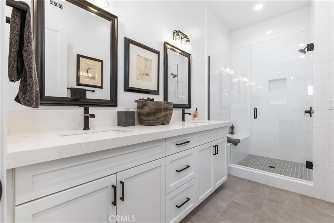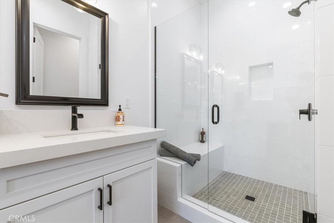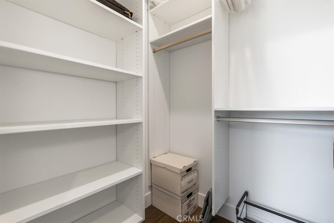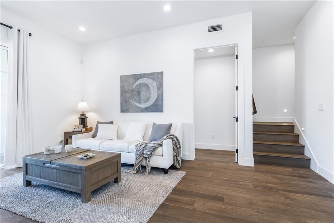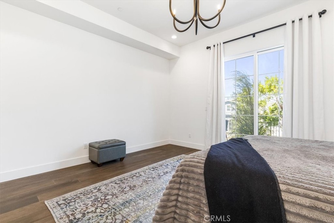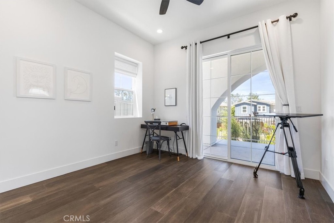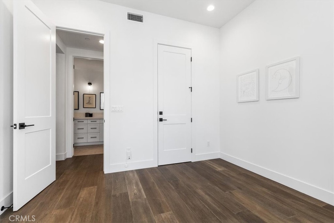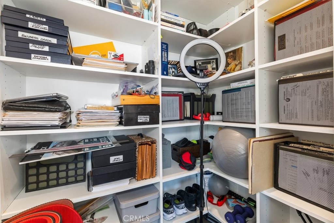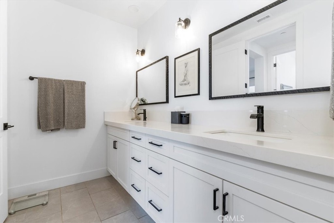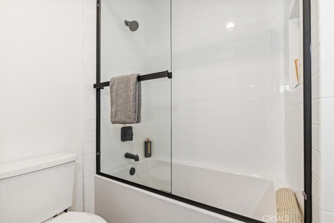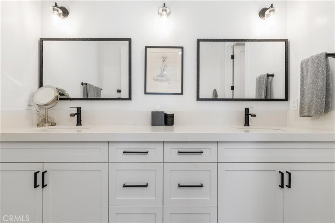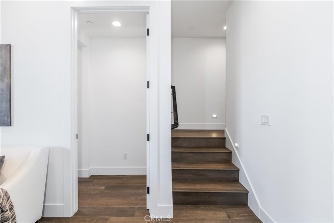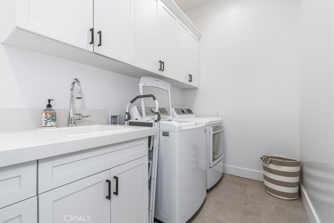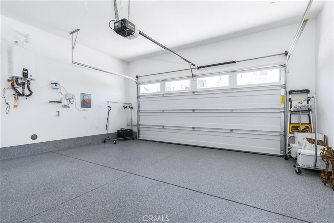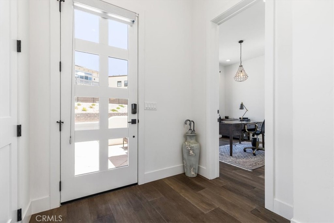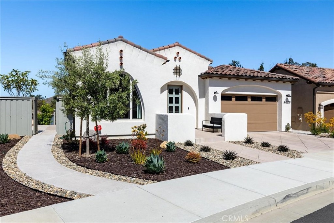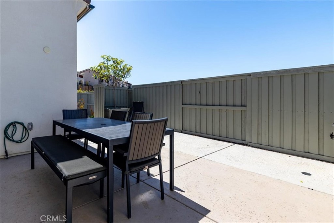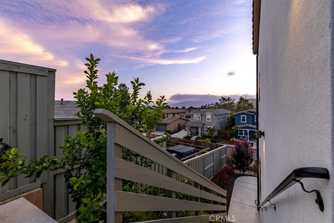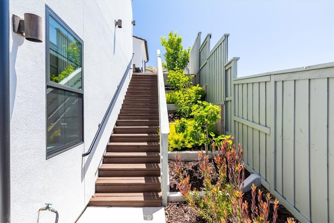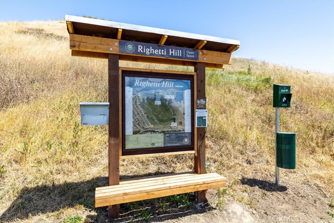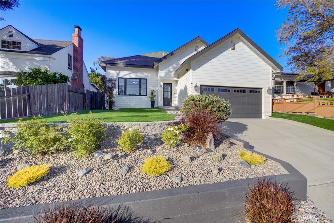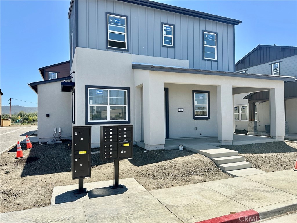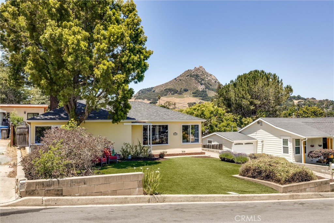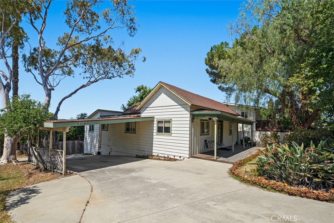Overview
- Residential
- 4
- 5
- 2
- 2939
- 280740
Description
Welcome to your luxurious sanctuary perched above San Luis Obispo, offering commanding views of the rolling coastal hills, Madonna Mountain, and Bishop Peak, all with coveted entry-level living. Designed with a sophisticated blend of modern elegance and Mediterranean charm. showcasing high-end finishes, designer upgrades, and breathtaking vistas throughout. The ideal floor plan features the primary suite, a secondary en-suite, and all main living spaces on the entry level. Some of the finishes include wide-plank hardwood-style flooring, custom tile work, soaring ceilings, premium window treatments, and curated lighting elevate the entire home. The open-concept living area is anchored by a chef-inspired kitchen outfitted with Dacor appliances, including a 6-burner range, double ovens, a built-in refrigerator, floor-to-ceiling cabinetry, an expansive island, and quartz countertops. Enjoy seamless indoor-outdoor living with oversized sliders leading to covered balconies, patios, and lush outdoor spaces. The living room includes a sleek gas fireplace and built-in Sub-Zero beverage refrigerator, while the dining area provides refined flexibility for indoor and outdoor dining areas. Step out from the dining area onto an expansive side patio that flows into a professionally landscaped, low-maintenance front yard, front courtyard, and down to your private backyard with gardening beds and serene seating areas. The primary suite is a true retreat, with a private balcony, dual walk-in closets, and a spa-like bathroom featuring a soaking tub, upgraded tile, and luxurious finishes. The secondary bedroom on the main floor has views of the hills, a spacious bathroom and closet. Downstairs offers a spacious den for a secondary living area which includes a full wet bar with a microwave, sink, refrigerator, cabinetry, counter space, and walk-in closet, perfect for entertaining or multi-generational living. Large sliding glass doors open to the private backyard. Two additional bedrooms are located on this level: one en-suite with direct outdoor access, dual sinks, and a walk-in closet, and another full guest room with an adjacent upgraded bathroom. A generous laundry room and a fully finished, oversized two-car garage with epoxy flooring complete the home. Thoughtfully upgraded inside and out, this stunning residence offers a rare combination of style, function, and tranquility in one of the most desirable neighborhoods on the Central Coast with spectacular local amenities.
Details
Updated on June 29, 2025 at 10:57 pm Listed by Taylor North, San Luis Bay Realty- Property ID: 280740
- Price: $1,995,000
- Property Size: 2939 Sqft
- Land Area: 6974 Square Feet
- Bedrooms: 4
- Bathrooms: 5
- Garages: 2
- Year Built: 2023
- Property Type: Residential
- Property Status: Pending
Mortgage Calculator
- Down Payment
- Loan Amount
- Monthly Mortgage Payment
- Property Tax
- Home Insurance
- PMI
- Monthly HOA Fees

