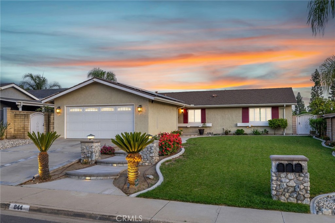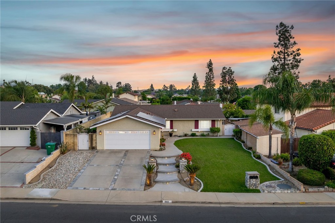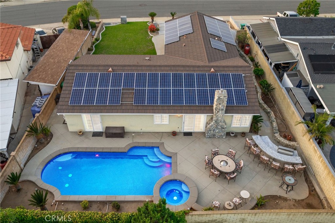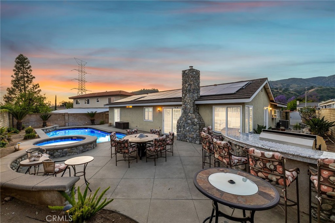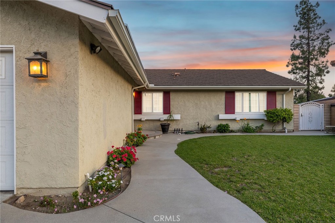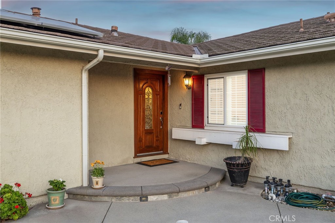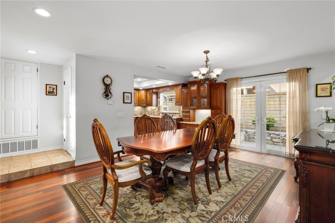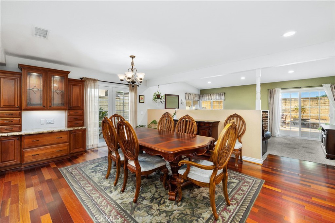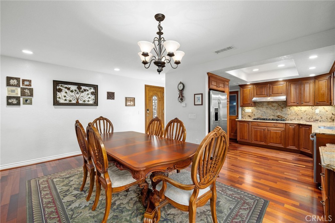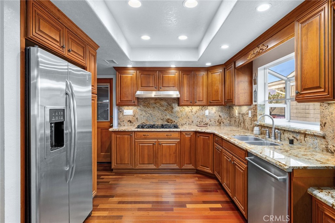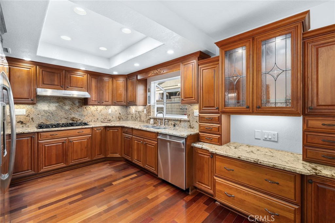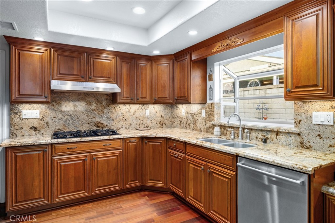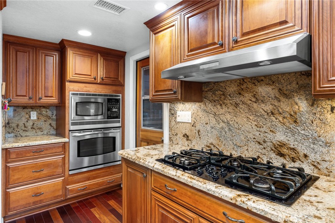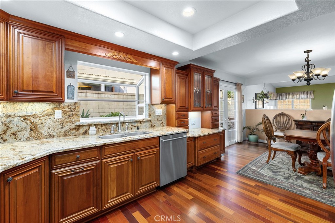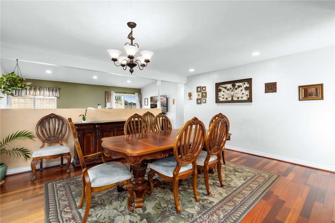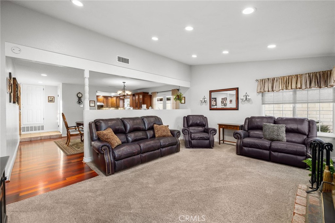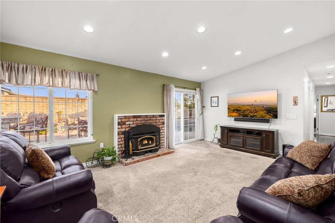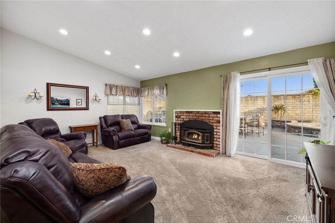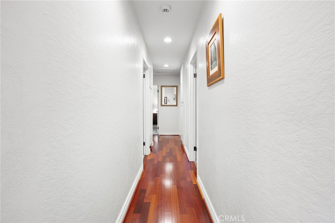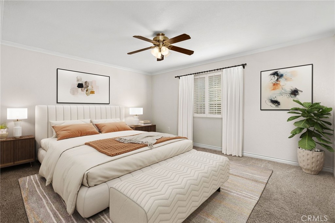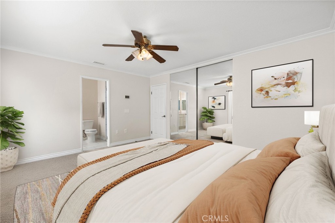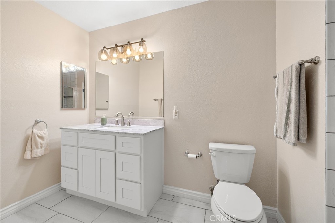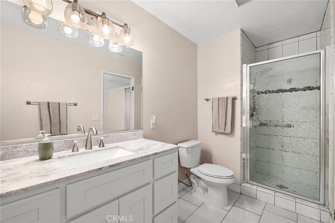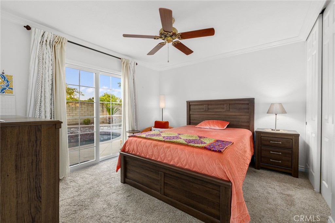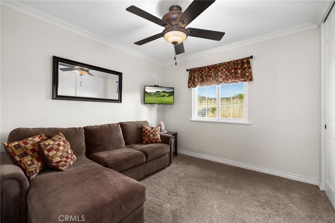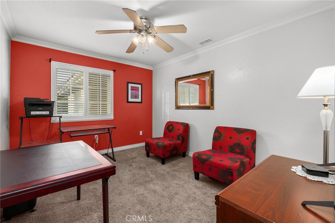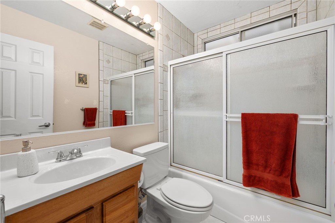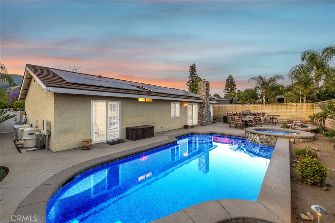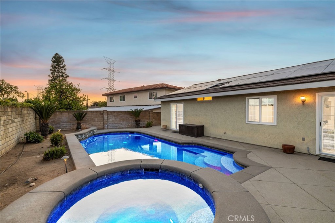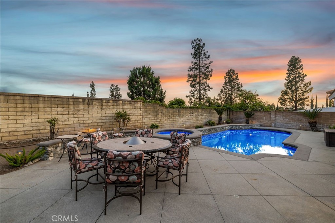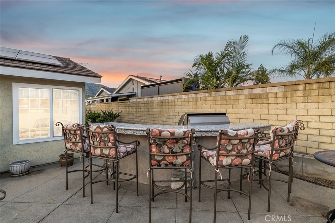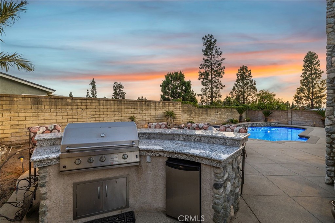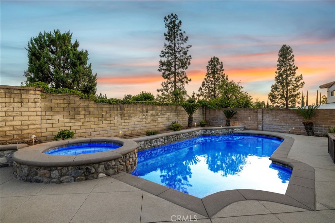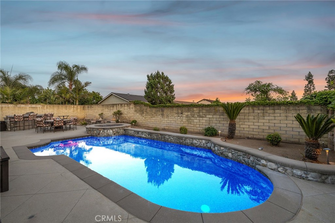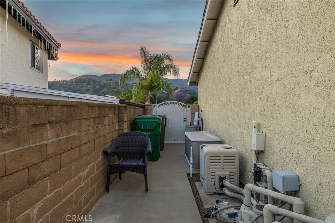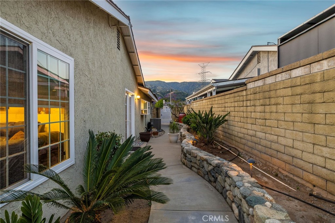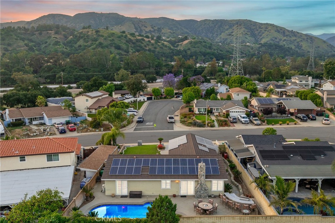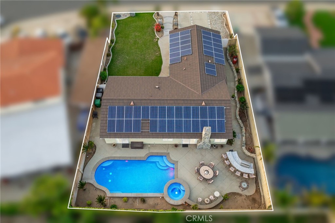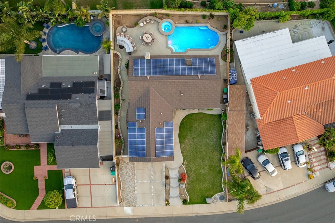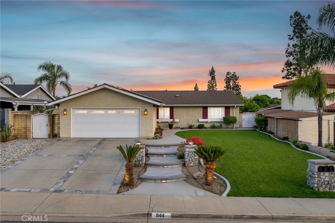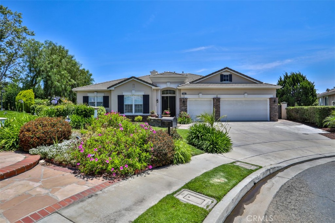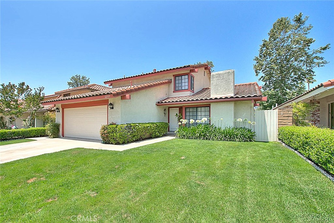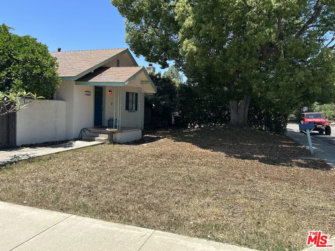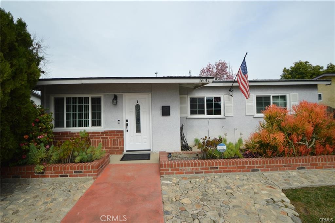Overview
- Residential
- 4
- 2
- 2
- 1530
- 258498
Description
Stylish Single-Story Retreat with Resort-Style Pool in Fox Glen. Set in the desirable Fox Glen neighborhood, this stunning single-story pool home offers refined living with designer upgrades and curated outdoor spaces ideal for entertaining. A professionally redesigned front yard showcases lush green lawn bordered by concrete mow curbs, a stone-accented driveway, and lighted entry steps leading to a welcoming front porch. Step inside to a tiled entryway that opens into a bright, open-concept living space. At the heart of the home, a spacious formal dining room with rich wood flooring is illuminated by French doors that open to the side yard, creating a seamless indoor-outdoor flow and abundant natural light. The remodeled kitchen features rich cherrywood cabinetry, granite countertops and backsplash, stainless steel appliances, and recessed lighting, offering both beauty and functionality. Adjacent, the inviting family room boasts vaulted ceilings, a brick fireplace, a large window, and access to the backyard via sliding glass doors. The primary suite is a peaceful retreat with crown molding, mirrored closet doors, a ceiling fan, and a private bath complete with a stone-topped vanity, tiled flooring, and a walk-in shower with a glass door enclosure. Three additional bedrooms offer flexibility for guests, office, or gym space – each appointed with crown molding and ceiling fans, including one with direct poolside access via a sliding door. Designed for year-round enjoyment, the backyard is an entertainer’s dream. A pebble-finished pool and spa are accented by a stone water feature and surrounded by diamond-cut concrete decking. A built-in barbecue island features granite countertops, a refrigerator, a curved seating bar, and matching stone finishes, all framed by block walls for added privacy. Additional highlights include a leased solar panel system (to be transferred to the new owner), updated finishes throughout, and a location that balances neighborhood charm with convenient access to shopping, dining, and parks.
Details
Updated on June 15, 2025 at 11:16 pm Listed by Nicholas Abbadessa, RE/MAX MASTERS REALTY- Property ID: 258498
- Price: $895,000
- Property Size: 1530 Sqft
- Land Area: 7927 Square Feet
- Bedrooms: 4
- Bathrooms: 2
- Garages: 2
- Year Built: 1978
- Property Type: Residential
- Property Status: Pending
Mortgage Calculator
- Down Payment
- Loan Amount
- Monthly Mortgage Payment
- Property Tax
- Home Insurance
- PMI
- Monthly HOA Fees

